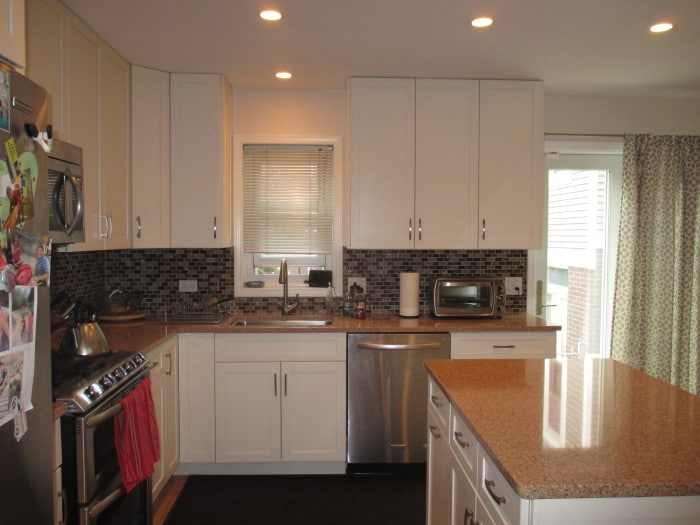Rencher Townhouse
Chicago, Illinois 60657, United States
In an existing attached rowhouse on W. Roscoe Street in Chicago, the project replaced the existing Kitchen and second floor master bath with a new kitchen-dining room and two new bathrooms; one for the parents, one for the children. This required a building permit for the architectural, plumbing/electrical changes,issued in February 2015. The drawing set was done by Susan van der Meulen; the General Contractor was Joshua Hendel of AEA Renovations; the cabinetry was ordered by Michael Lynch of Home Depot (Lincoln Park).
