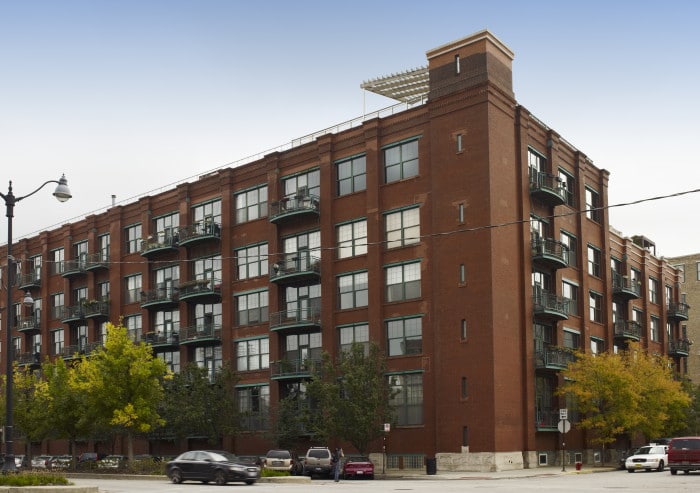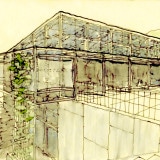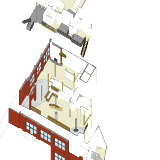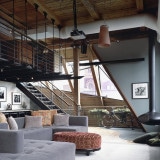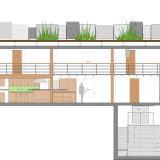Day Residence
Chicago, Illinois 60607, United States
Scrafano Architects worked collaboratively with owners Leah and F.K. Day to convert four loft spaces and a green roof deck within a former Nabisco cracker factory into a cohesive single-family home. This project required a process of marrying a respect for the century old building’s heavy wood timber framing with the needs of an active family. The result of this planning and consideration is a spacious, transparent, and dynamic, yet comfortable home. Strategic structural engineering allowed this loft home to remain transparent without being one large space. The addition of cantilevered floors, connected shelves, and cabinetry tied rooms together while keeping functions separate. Says Elissa Scrafano about the project, “Merging four duplex units presented challenges of circulation and organization . . . This home has become a much-loved haven for the philanthropic family it houses.”
